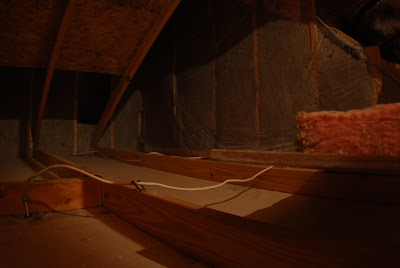A year or so ago, I was doodling with an online floor planner, and I drew up this little number:

I've been daydreaming about it ever since. Then - a couple months ago - Sonya and I decided that we should probably make the room we want in our house before the kids are born, so we're doing a pretty sweet addition. The first thing the contractor did was drop of a port-a-pooper.

Step two for our contractor was to remove our air conditioner and all the insulation from our attic. This wasn't a big deal in April when the weather was nice, but it's getting hot now! We need to see some progress!



Thanks to the extra time I've been able to draw up some better plans for the addition.

We are doing a little more structurally than I had previously planned, so we have a little more with which to work. Now we have room for a hallway and that gives us the room for two full bedrooms.
In Addition to removing the AC and insulation, the contractor had time to draw up these sweet elevation drawings for the county permit folks and my neighborhood architectural review board.


Today I came home and found actual construction had been done! They removed some roof and they started laying down the new joists.

















.jpg)


1 comment:
This is much more interesting than all that boring school crap!
Post a Comment